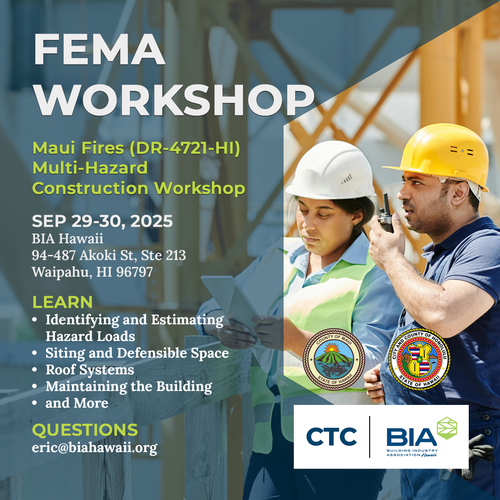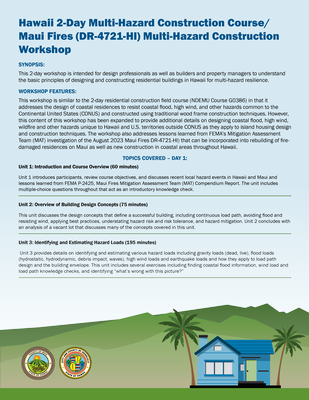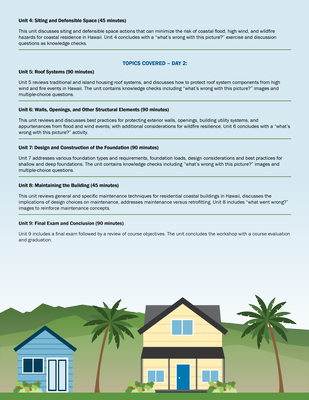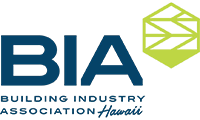Date and Time
Monday Sep 29, 2025 Tuesday Sep 30, 2025
8:00 AM - 5:00 PM
Location
BIA Hawaii
94-487 Akoki St, Ste 213
Waipahu, HI 96797
Fees/Admission
NO FEE --- LUNCH OPTION How to Order:
We’re offering an optional Tanioka’s bento for workshop participants. You can order lunch for one day ($20) or both days ($40) when you register. If you’d prefer to bring your own lunch, simply select the “No Bento” option. Water will be available on site.
Select your lunch choice during registration:
$20.00 – One Bento (add a comment stating Day 1 or Day 2; if no comment is added, you will receive it on Day 1)
$40.00 – Bento for both days
Please note: you must select one of the three options in order to complete registration.

Description
Hawaii 2-Day Multi-Hazard Construction Course/ Maui Fires (DR-4721-HI) Multi-Hazard Construction Workshop
This 2-day workshop is intended for design professionals as well as builders and property managers to understand the basic principles of designing and constructing residential buildings in Hawaii for multi-hazard resilience.
This workshop is like the 2-day residential construction field course (NDEMU Course G0386) in that it addresses the design of coastal residences to resist coastal flood, high wind, and other hazards common to the Continental United States (CONUS) and constructed using traditional wood frame construction techniques. However, this content of this workshop has been expanded to provide additional details on designing coastal flood, high wind, wildfire and other hazards unique to Hawaii and U.S. territories outside CONUS as they apply to island housing design and construction techniques. The workshop also addresses lessons learned from FEMA’s Mitigation Assessment Team (MAT) investigation of the August 2023 Maui Fires DR-4721-HI) that can be incorporated into rebuilding of fire damaged residences on Maui as well as new construction in coastal areas throughout Hawaii.
DAY 1:
Unit 1: Introduction and Course Overview (60 minutes)
Unit 1 introduces participants, review course objectives, and discusses recent local hazard events in Hawaii and Maui and lessons learned from FEMA P-2425, Maui Fires Mitigation Assessment Team (MAT) Compendium Report. The unit includes multiple-choice questions throughout that act as an introductory knowledge check.
Unit 2: Overview of Building Design Concepts (75 minutes)
This unit discusses the design concepts that define a successful building, including continuous load path, avoiding flood and resisting wind, applying best practices, understating hazard risk and risk tolerance, and hazard mitigation. Unit 2 concludes with an analysis of a vacant lot that discusses many of the concepts covered in this unit.
Unit 3: Identifying and Estimating Hazard Loads (195 minutes)
Unit 3 provides details on identifying and estimating various hazard loads including gravity loads (dead, live), flood loads (hydrostatic, hydrodynamic, debris impact, waves), high wind loads and earthquake loads and how they apply to load path design and the building envelope. This unit includes several exercises including finding coastal flood information, wind load and load path knowledge checks, and identifying “what’s wrong with this picture?”
Unit 4: Siting and Defensible Space (45 minutes)
This unit discusses siting and defensible space actions that can minimize the risk of coastal flood, high wind, and wildfire hazards for coastal residence in Hawaii. Unit 4 concludes with a “what’s wrong with this picture?” exercise and discussion questions as knowledge checks.
DAY 2:
Unit 5: Roof Systems (90 minutes)
Unit 5 reviews traditional and island housing roof systems, and discusses how to protect roof system components from high wind and fire events in Hawaii. The unit contains knowledge checks including “what’s wrong with this picture?” images and multiple-choice questions.
Unit 6: Walls, Openings, and Other Structural Elements (90 minutes)
This unit reviews and discusses best practices for protecting exterior walls, openings, building utility systems, and appurtenances from flood and wind events; with additional considerations for wildfire resilience. Unit 6 concludes with a “what’s wrong with this picture?” activity.
Unit 7: Design and Construction of the Foundation (90 minutes)
Unit 7 addresses various foundation types and requirements, foundation loads, design considerations and best practices for shallow and deep foundations. The unit contains knowledge checks including “what’s wrong with this picture?” images and multiple-choice questions.
Unit 8: Maintaining the Building (45 minutes)
This unit reviews general and specific maintenance techniques for residential coastal buildings in Hawaii, discusses the implications of design choices on maintenance, addresses maintenance versus retrofitting. Unit 8 includes “what went wrong?” images to reinforce maintenance concepts.
LUNCH OPTION
We’re offering an optional Tanioka’s bento for workshop participants. You can order lunch for one day ($20) or both days ($40) when you register. If you’d prefer to bring your own lunch, simply select the “No Bento” option. Water will be available on site.
How to Order:
Select your lunch choice during registration:
$20.00 – One Bento (add a comment stating Day 1 or Day 2; if no comment is added, you will receive it on Day 1)
$40.00 – Bento for both days
Please note: you must select one of the three options in order to complete registration.
Images



